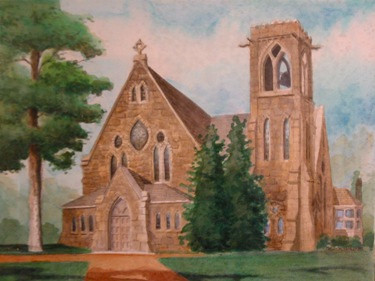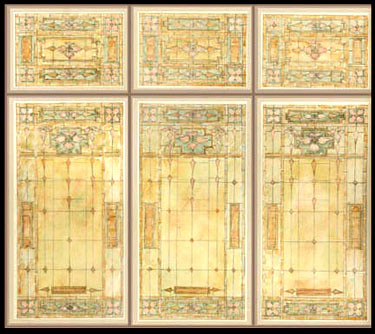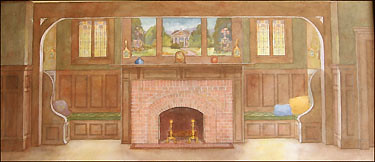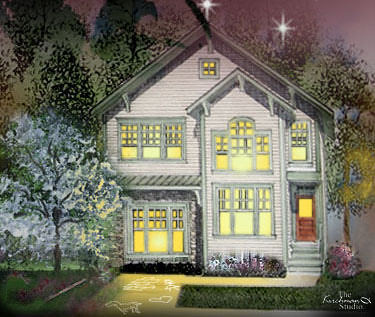
The Church on Big Diomede is based on my painting of the University of Virginia Chapel.

My Grandmother, Lola Dalton Carpenter, designed this window for a stairwell in 1914. I carried it into the Twenty-first Century as a window at the College on Big Diomede.
At the turn of the Century, as the Twentieth Century began, the great world's fairs presented a vision of civic architecture for America's young cities. A beautiful classicism prevailed, inspired by the model of Greek and Roman architecture. As the McMillan Plan transformed Washington DC into a very beautiful city, it put in place a sort of architectural order. The civic buildings of the metropolis all followed the form of Greek and Roman architecture. The great Cathedral and Catholic shrine rose in Gothic and Byzantine forms, thus creating a wonderful order for religious architecture as distinctive.
For Big Diomede, it seemed appropriate to again visit the past for ordering the future. Thus I returned to classicism for the College and Gothic for the Chapel, the precedent being Thomas Jefferson's University of Virginia... a beautiful campus in the Palladian style. Jefferson omitted a place of worship, perhaps by design, but in the 1880's a chapel Designed by Baltimore architect and University alumnus Charles Emmet Cassell was erected. The chapel’s materials, site, and style signify it as a Christian building in contrast to the Academical Village. Upon the chapel’s dedication, Professor Maximilian Schele de Vere proclaimed that while the Rotunda represented “in cold though classic beauty the outlines of a pagan temple,” the chapel aspired to Heaven with its “pointed window” and “flying buttress.”
In 1980 I was married to my beautiful wife in that chapel, about a decade after it was first proposed. Thus that building is very special to me. The Zimmerman Stone Mountain Proposal Story is the story of my own proposal! Yes, the Divine sent a Storm! We like to think it would have happened anyway, without the Heavenly pyrotechnics, but it remains a great story.
Grandma's window and Inglenook found their way into the story simply because the images fit the mission, and I love them. She was a student at the Maryland Institute in 1914 and produced most of her work in those years. She married O. F. Carpenter, a sucessful Madison businessman and painted as an avocation until her eyesight failed in the 1970's. Lola Dalton Carpenter was extremely talented and had studied fashion design. In a later part of the story, yet to be told, a nod to Kris' efforts in this discipline is really a shout to Grandma, who all of us credit with our own creative impulses. My cousin in Oregon is an incredible photographer. My own children are very good too. We all thank Lola Dalton Carpenter for blazing the creative path for us!

My Grandmother, Lola Dalton Carpenter, designed this ingelnook in 1914. Of course, it was exactly the look I wanted for Kris' house on Big Diomede.

I added the chalk drawings in front of one of my renderings to create the exterior.
Copyright © 2016, The Kirchman Studio, all rights reserved